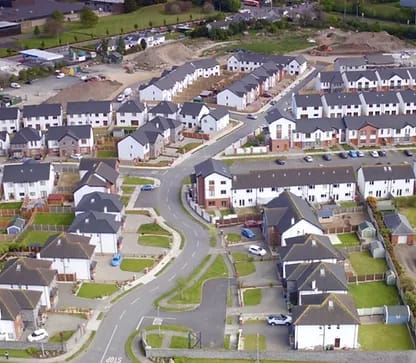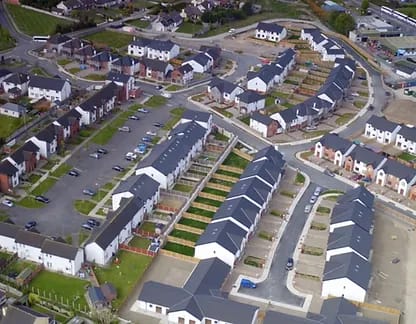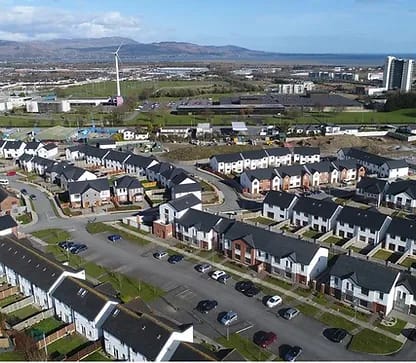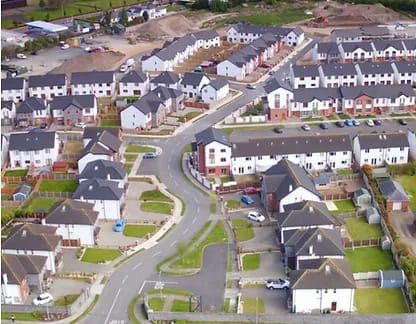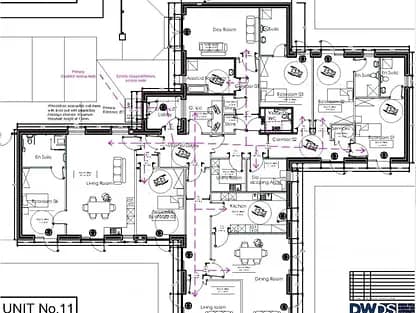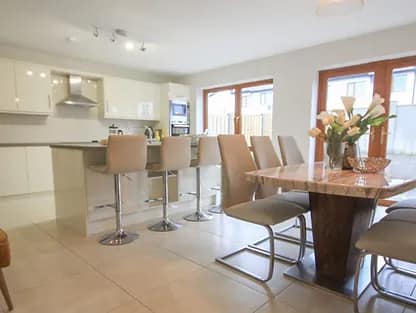CARLINN HALL
- Location:Dundalk, Count Louth
- Client:Wonderglade
- Project Type:Residential
- Value:€30,000,000
- Number of Units:198
Due to a change in market conditions from when the original design was developed, we were tasked with undertaking a feasibility study and revising the original design to reflect the change in market conditions and take account of new/updated Building Regulations/legislation. We provided a Full Design Service including all Architect, Project Management, Civil & Structural Engineering, M&E, Cost Control services & Health & Safety.
-
ARCHITECTURAL
The design focuses on the provision of high quality designed & energy efficient homes, in line with best practise and guidance for the design of sustainable communities including the provision of high quality Public Open/Amenity spaces. The design also provides for Pedestrian links to adjoining public transport facilities and estates
-
FIRE SAFETY DISABILITY ACCESS
We were tasked with assessing the compliance of the existing permitted development with updated building regulations, and revising the design as required. For newly designed units we prepared and submitted fire safety and disability access cert applications to the local authority.
-
PROJECT SUPERVISION
We were appointed to undertake the role of Project Supervisor for the Design Process (PSDP) inclusive of all statutory duties/services in compliance with Health and Safety Legislation.
-
CIVIL
We were tasked with assessing the capacity of the existing foul & storm drainage infrastructure on site with regard to the future development and then design/upgrade as required to meet the requirements of Irish/British Standards and gain approval from the Louth County Council. All internal roads where designed to meet statutory standards.
-
STRUCTURAL
Following the assessment of ground site investigation works we were able to design all house property foundations and superstructure elements.
-
MECHANICAL & ELECTRICAL
The Development includes for High Energy Efficient Homes provided through a district heating system throughout the estate. We assisted and worked closely with specialist consultants on the design and installation of this system from a masterplan and individual unit perspective.

