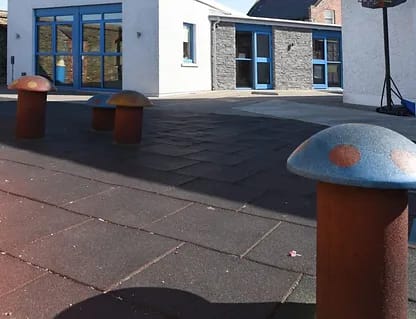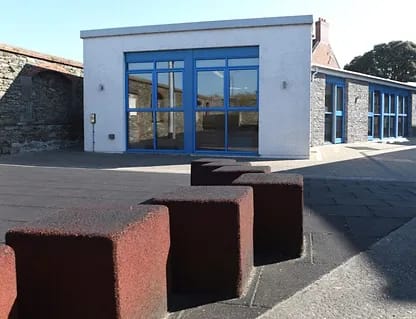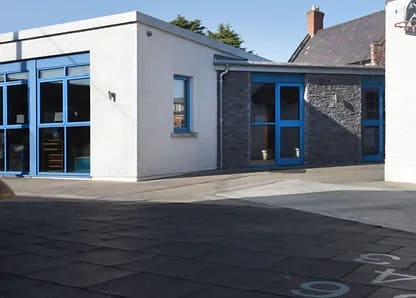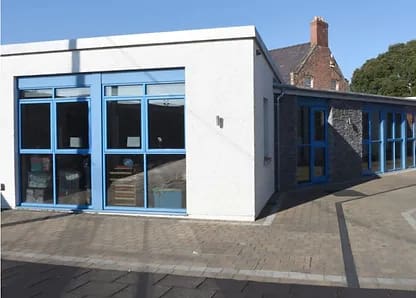DUNDALK GRAMMAR
- Location:Dundalk, County Louth
- Completion:2010
- Project Type:Educational
- Value:€600,000
- Units:6
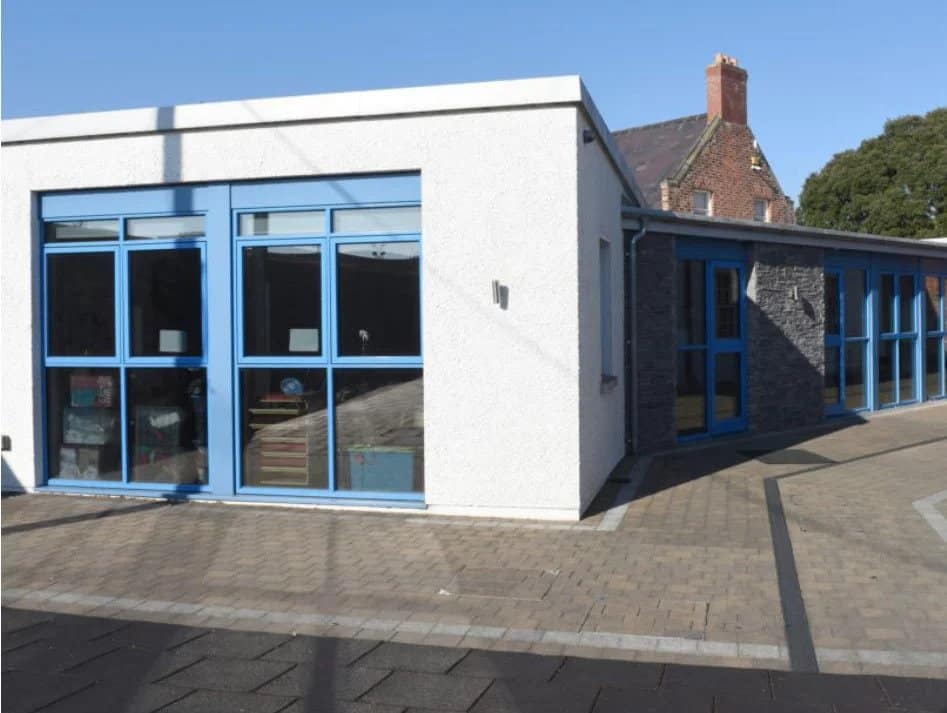
The New 4 classroom Primary School was developed to be part of the existing Dundalk Grammar Secondary School. The project involved the renovation of an existing protected building, which was the former doctor’s residence adjacent to the Old Louth Hospital within the curtilage of a Protect Structure and it is proposed to renovate and include the dwelling, under strict Conservation Guidelines, as part of the development. We provided a Full Design Service including all Architect, Project Management, Fire Safety, Civil & Structural Engineering, M&E, Cost Control services & Health & Safety
-
ARCHITECTURAL
Our scope of service included for the provision of all Architectural services, including project management, tendering, procurement and site inspections.
-
FIRE SAFETY
Our scope of service included for the provision of Fire Safety consultants for the project ensuring the design is compliant with statutory legislation including submission of statutory applications.
-
PROJECT SUPERVISION
We were appointed to undertake the role of Project Supervisor for the Design Process (PSDP) inclusive of all statutory duties/services in compliance with Health and Safety Legislation.
-
CIVIL & STRUCTURAL
We were appointed to design all the necessary structural works for the new school.

